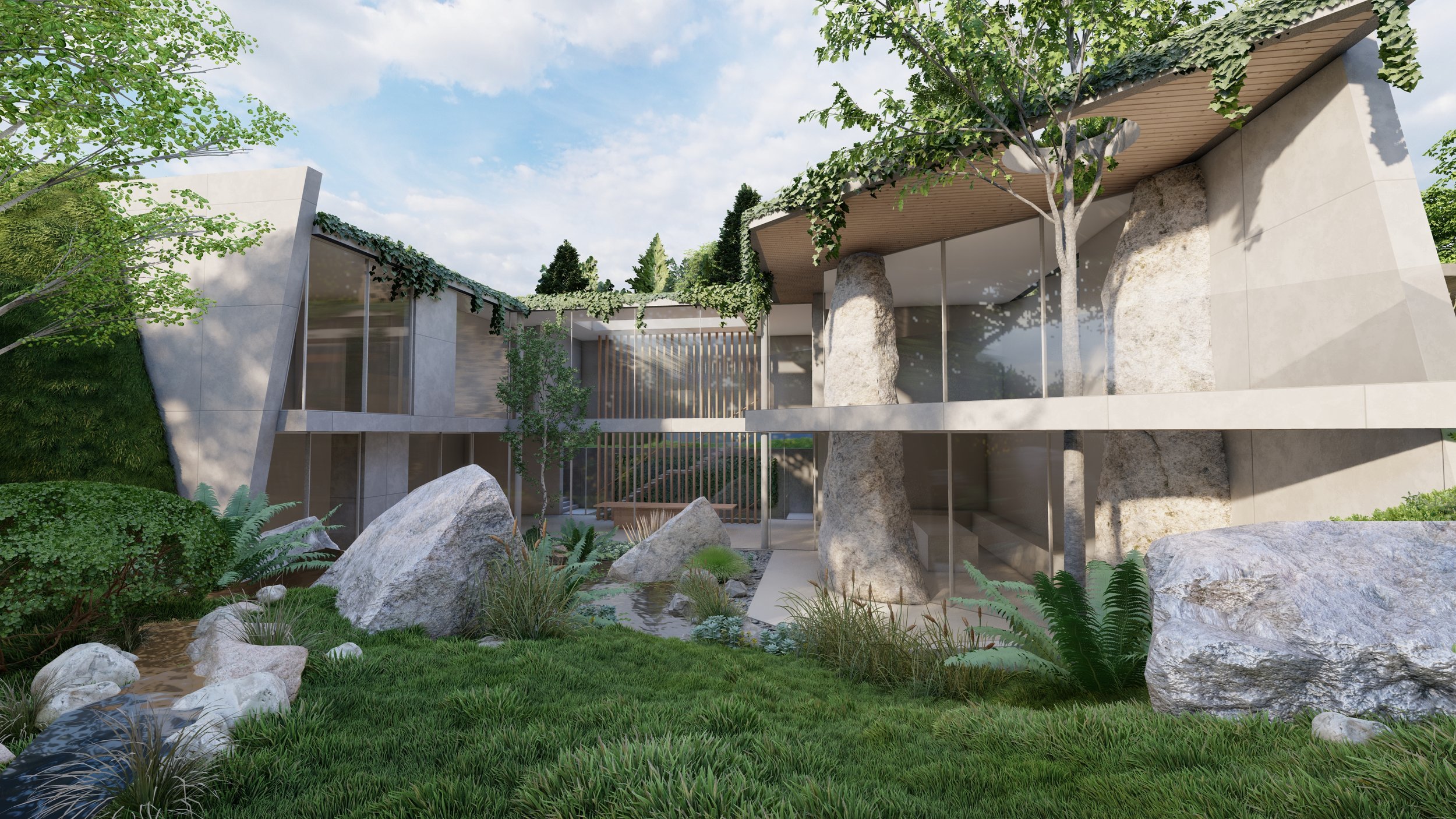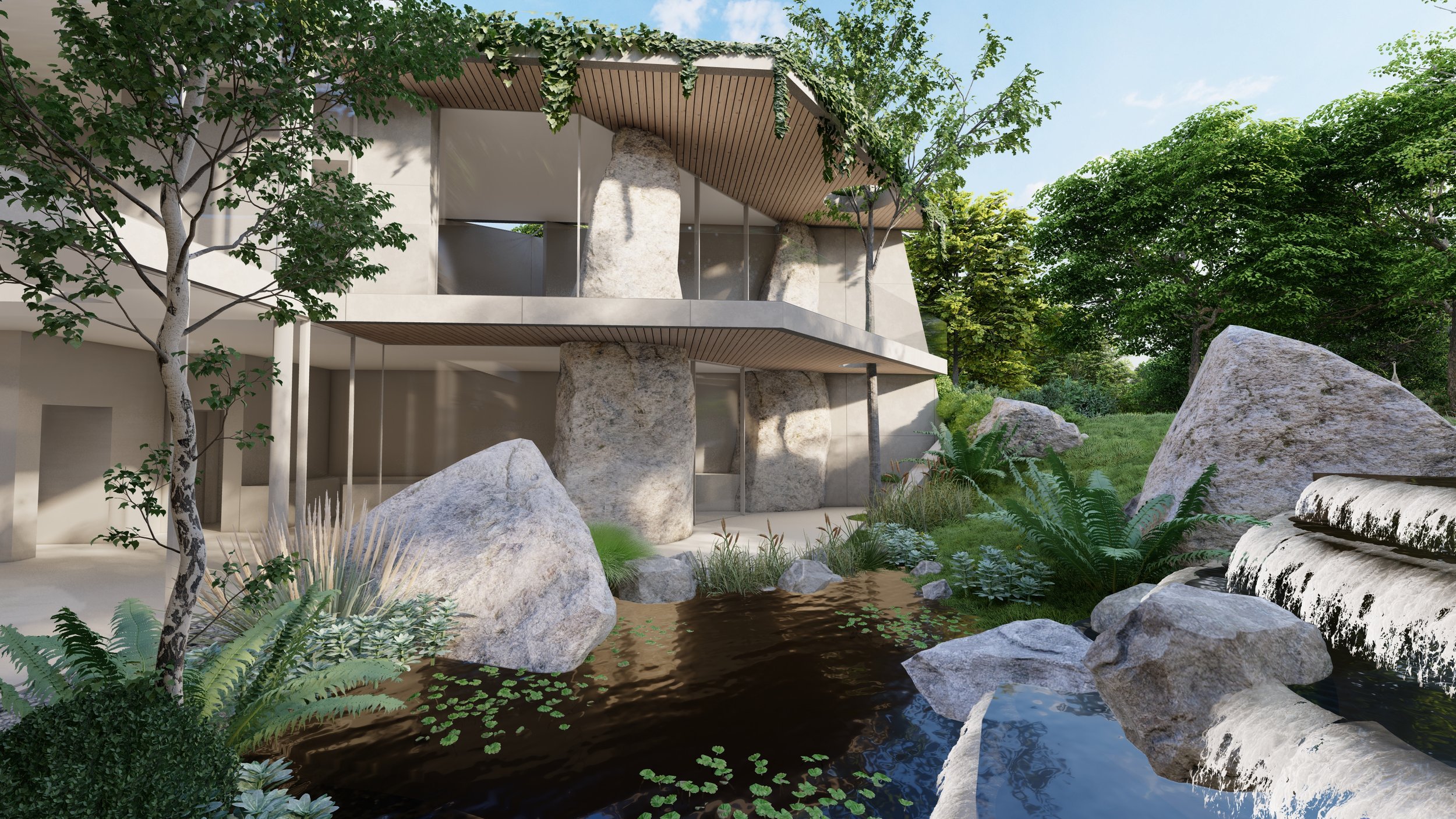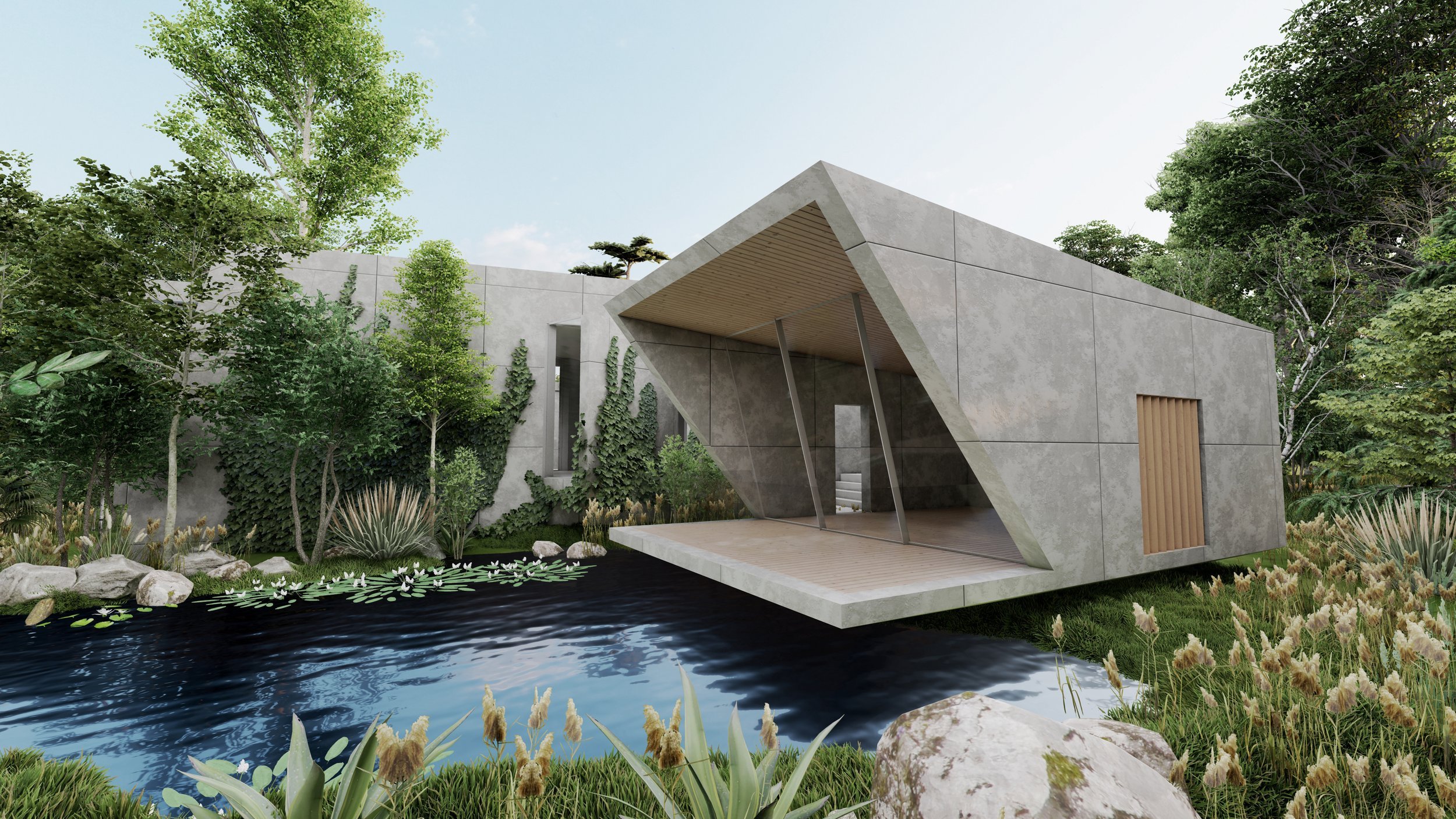
St. Georges Hill (Sunken Guest House)
Client: Private
Architect: Michael Jones Architects
Landscaping: Rosebank
Interior: KFB Interiors
Construction: Westgreen
This 9,000 sq ft sunken guest house is a hidden sanctuary within a 25,000 sq ft private estate, seamlessly woven into the natural landscape. Its three-storey, U-shaped design embraces the surrounding woodland, offering an intimate yet expansive retreat.
Designed for both privacy and connection to nature, the living spaces spill into a tranquil private courtyard, while the first floor unveils breathtaking views of the Surrey Hills. Adding to the serenity, a separate office pavilion overlooks a secluded Koi pond, creating the perfect balance between work and relaxation.
Every element of this architectural masterpiece is designed to feel effortlessly integrated—a retreat where modern elegance meets the timeless beauty of nature.
As the lead consultant at RIBA Stage 4, I spearheaded the AV, Lighting, Networking, and Smart Home strategy for this large-scale, high-end project. From blueprint to reality, my team and I meticulously designed and oversaw the integration of state-of-the-art home automation systems, ensuring flawless connectivity, effortless control, and a future-proof digital ecosystem.
Collaborating closely with architects and engineers, I managed the technical services team to deliver a sophisticated, fully integrated smart home experience—one that not only met but exceeded the client’s exacting expectations.
This wasn’t just about technology—it was about crafting an intelligent, intuitive, and luxurious lifestyle.


